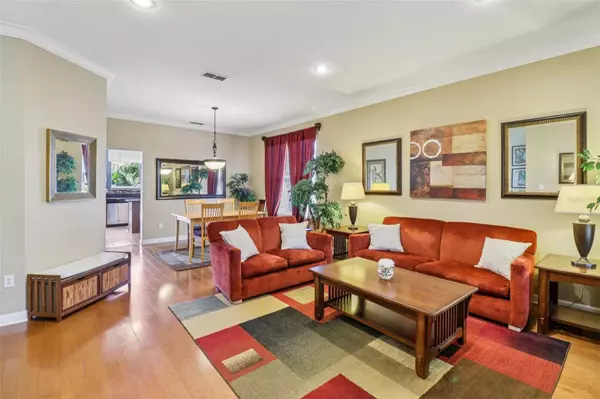
UPDATED:
Key Details
Property Type Single Family Home
Sub Type Single Family Residence
Listing Status Active
Purchase Type For Sale
Square Footage 3,525 sqft
Price per Sqft $219
Subdivision Brantley Place
MLS Listing ID O6337805
Bedrooms 5
Full Baths 3
HOA Fees $1,470/ann
HOA Y/N Yes
Annual Recurring Fee 1470.0
Year Built 1997
Annual Tax Amount $4,004
Lot Size 10,454 Sqft
Acres 0.24
Property Sub-Type Single Family Residence
Source Stellar MLS
Property Description
Welcome to 3831 Brantley Place — a bright, spacious, and well-loved home designed for families who want room to grow. From the moment you walk in, the high ceilings, natural light, and open flow create a warm, inviting feel. The main living areas offer plenty of flexibility whether you need a home office, playroom, media space, or multi-generational setup.
The kitchen is perfectly positioned at the heart of the home with plenty of cabinet storage, an eat-in area, and direct views of the living room for easy entertaining. The bedrooms are generously sized, and the primary suite offers privacy and comfort with a walk-in closet and an en-suite bath.
Outside, you'll find a peaceful and private yard—ideal for relaxing, gardening, or letting pets play. Located in a quiet Apopka community close to top-rated schools, shopping, and major highways, this home gives you the space you need, the convenience you want, and the lifestyle you've been looking for.
Perfect for:
Families, home-office needs, multi-use living, and anyone who wants a spacious home in a great location.
Location
State FL
County Seminole
Community Brantley Place
Area 32703 - Apopka
Zoning R-1A
Rooms
Other Rooms Attic, Bonus Room, Formal Living Room Separate, Inside Utility, Storage Rooms
Interior
Interior Features Cathedral Ceiling(s), Ceiling Fans(s), Crown Molding, Eat-in Kitchen, High Ceilings, Kitchen/Family Room Combo, Living Room/Dining Room Combo, Vaulted Ceiling(s), Walk-In Closet(s)
Heating Central
Cooling Central Air
Flooring Carpet, Ceramic Tile, Wood
Fireplace false
Appliance Dishwasher, Disposal, Dryer, Electric Water Heater, Refrigerator, Washer
Laundry Inside
Exterior
Exterior Feature Sliding Doors
Parking Features Garage Door Opener, Garage Faces Rear, Garage Faces Side
Garage Spaces 3.0
Fence Fenced
Pool Gunite, In Ground, Screen Enclosure
Community Features Deed Restrictions, Playground, Tennis Court(s), Street Lights
Utilities Available Cable Connected, Electricity Connected, Fire Hydrant, Public, Underground Utilities
Amenities Available Gated, Playground, Tennis Court(s)
Roof Type Shingle
Porch Covered, Deck, Patio, Porch, Screened
Attached Garage true
Garage true
Private Pool Yes
Building
Lot Description In County, Sidewalk, Paved
Story 2
Entry Level Two
Foundation Slab
Lot Size Range 0 to less than 1/4
Sewer Public Sewer
Water Public
Architectural Style Contemporary
Structure Type Block,Stucco,Frame
New Construction false
Schools
Elementary Schools Bear Lake Elementary
Middle Schools Teague Middle
High Schools Lake Brantley High
Others
Pets Allowed Yes
Senior Community No
Ownership Fee Simple
Monthly Total Fees $122
Acceptable Financing Cash, Conventional, FHA, VA Loan
Membership Fee Required Required
Listing Terms Cash, Conventional, FHA, VA Loan
Special Listing Condition None
Virtual Tour https://www.zillow.com/view-imx/9c916d4b-b245-46f9-9ef1-65875e5902a1?wl=true&setAttribution=mls&initialViewType=pano

GET MORE INFORMATION



