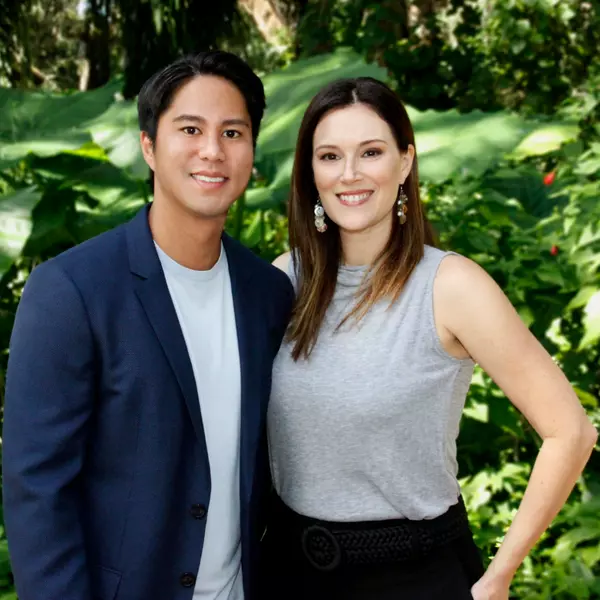
Katie Lambert & Freddie Tan
Berkshire Hathaway Florida Realty
katielambert1978@gmail.com +1(407) 908-2525Bought with
Open House
Sat Oct 11, 1:00pm - 3:00pm
UPDATED:
Key Details
Property Type Townhouse
Sub Type Townhouse
Listing Status Active
Purchase Type For Sale
Square Footage 1,498 sqft
Price per Sqft $333
Subdivision Matanzas South Townhomes
MLS Listing ID TB8436291
Bedrooms 2
Full Baths 2
Half Baths 1
HOA Fees $200/mo
HOA Y/N Yes
Annual Recurring Fee 2400.0
Year Built 2005
Annual Tax Amount $5,664
Lot Size 871 Sqft
Acres 0.02
Property Sub-Type Townhouse
Source Stellar MLS
Property Description
With a crazy low monthly HOA fee of only $200, this property offers excellent value in a super convenient location. Just steps away from The Patio, Gio's, & 4 Rivers Smokehouse. Blocks away from Memorial Hospital, shopping & dining on Henderson Blvd, & the SoHo district.
Location
State FL
County Hillsborough
Community Matanzas South Townhomes
Area 33609 - Tampa / Palma Ceia
Zoning PD
Interior
Interior Features Living Room/Dining Room Combo, Open Floorplan, PrimaryBedroom Upstairs, Stone Counters, Thermostat, Walk-In Closet(s)
Heating Central, Heat Pump
Cooling Central Air
Flooring Carpet, Hardwood
Fireplace false
Appliance Dishwasher, Disposal, Dryer, Electric Water Heater, Microwave, Range, Range Hood, Refrigerator, Washer
Laundry Inside
Exterior
Exterior Feature Rain Gutters
Parking Features Garage Door Opener, Ground Level
Garage Spaces 2.0
Fence Vinyl
Community Features None
Utilities Available BB/HS Internet Available, Cable Available, Sewer Connected, Water Connected
Roof Type Other,Tile
Attached Garage true
Garage true
Private Pool No
Building
Lot Description City Limits
Story 3
Entry Level Three Or More
Foundation Block, Slab
Lot Size Range 0 to less than 1/4
Sewer Public Sewer
Water Public
Architectural Style Mediterranean
Structure Type Stucco,Frame
New Construction false
Schools
Elementary Schools Mitchell-Hb
Middle Schools Wilson-Hb
High Schools Plant-Hb
Others
Pets Allowed Cats OK, Dogs OK, Number Limit
HOA Fee Include Maintenance Grounds,Sewer,Trash,Water
Senior Community No
Ownership Fee Simple
Monthly Total Fees $200
Acceptable Financing Cash, Conventional
Membership Fee Required Required
Listing Terms Cash, Conventional
Num of Pet 2
Special Listing Condition None
Virtual Tour https://www.youtube.com/embed/co0vCJytV5g

GET MORE INFORMATION



