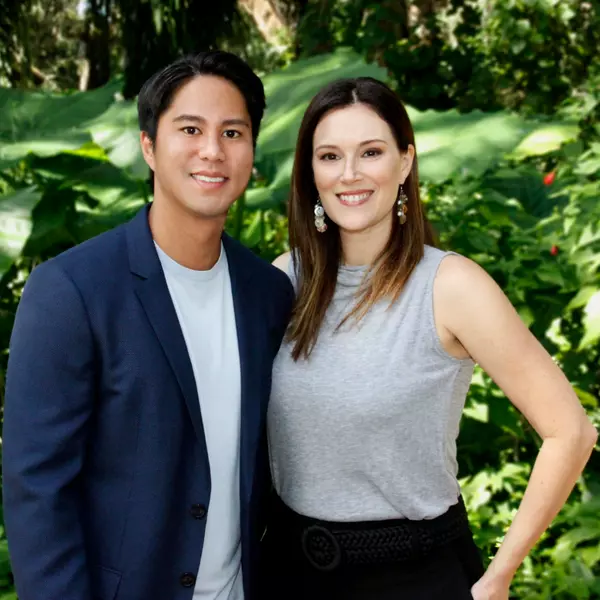
Open House
Sun Nov 23, 11:00am - 1:30pm
UPDATED:
Key Details
Property Type Single Family Home
Sub Type Single Family Residence
Listing Status Active
Purchase Type For Sale
Square Footage 2,383 sqft
Price per Sqft $167
Subdivision Blackstone Landing Ph 2
MLS Listing ID O6361168
Bedrooms 4
Full Baths 2
Half Baths 1
HOA Fees $508/ann
HOA Y/N Yes
Annual Recurring Fee 508.0
Year Built 2006
Annual Tax Amount $3,324
Lot Size 6,534 Sqft
Acres 0.15
Lot Dimensions 55x120
Property Sub-Type Single Family Residence
Source Stellar MLS
Property Description
Welcome to Blackstone Landing, where this beautifully updated 4-bedroom, 2.5-bath home offers the perfect blend of style, space, and functionality with over 2,300 sq. ft. of living area.
The primary suite is conveniently located on the first floor and features a private bath with dual sinks and a separate entrance for added privacy. Upstairs, enjoy brand-new luxury vinyl plank flooring,no carpet anywhere!
A whole-home water purification system adds everyday convenience and peace of mind. The open-concept layout showcases high ceilings, abundant natural light, and a kitchen equipped with stainless steel appliances and tile flooring,ideal for entertaining or everyday living.
Step outside to your screened-in patio overlooking a spacious backyard, perfect for gatherings or outdoor relaxation. A separate laundry room with washer and dryer included enhances the home's functionality.
Located just 4 minutes from the SunRail station, close to shops, restaurants and highways, with new development and westward expansion adding to the area's growing appeal, this home is also 15 minutes to Downtown Kissimmee, and only about 30 minutes to Downtown Orlando, Walt Disney World, and Orlando International Airport (MCO),
Whether you're seeking your primary residence or a smart investment opportunity, this home delivers the perfect combination of value, location, and lifestyle, right in the heart of Kissimmee.
Location
State FL
County Osceola
Community Blackstone Landing Ph 2
Area 34758 - Kissimmee / Poinciana
Zoning OPUD
Interior
Interior Features Ceiling Fans(s), High Ceilings, Kitchen/Family Room Combo, Living Room/Dining Room Combo, Open Floorplan, Primary Bedroom Main Floor, Walk-In Closet(s)
Heating Central
Cooling Central Air
Flooring Ceramic Tile, Luxury Vinyl
Fireplace false
Appliance Dishwasher, Microwave, Range, Refrigerator
Laundry Laundry Room
Exterior
Exterior Feature Balcony, Sidewalk
Parking Features Common, Driveway, Garage Door Opener
Garage Spaces 2.0
Utilities Available Public
Roof Type Shingle
Porch Front Porch, Rear Porch
Attached Garage true
Garage true
Private Pool No
Building
Story 2
Entry Level Two
Foundation Slab
Lot Size Range 0 to less than 1/4
Sewer Public Sewer
Water Public
Structure Type Block,Concrete,Stucco
New Construction false
Others
Pets Allowed Cats OK, Dogs OK
Senior Community No
Ownership Fee Simple
Monthly Total Fees $42
Acceptable Financing Cash, Conventional, FHA, USDA Loan, VA Loan
Membership Fee Required Required
Listing Terms Cash, Conventional, FHA, USDA Loan, VA Loan
Special Listing Condition None
Virtual Tour https://www.propertypanorama.com/instaview/stellar/O6361168

GET MORE INFORMATION



