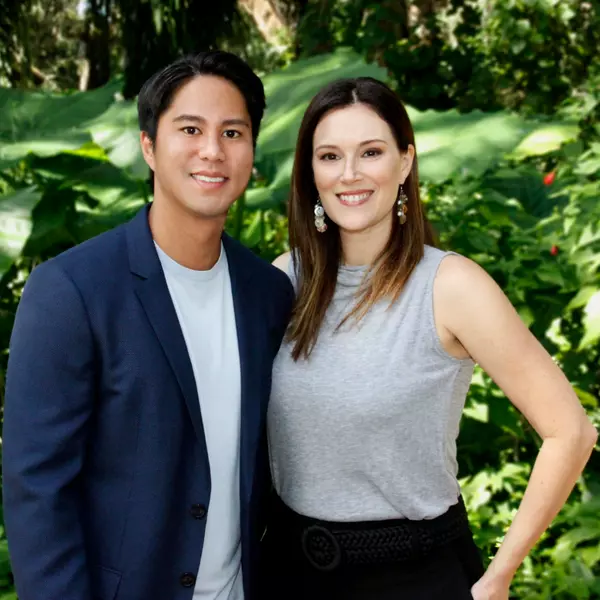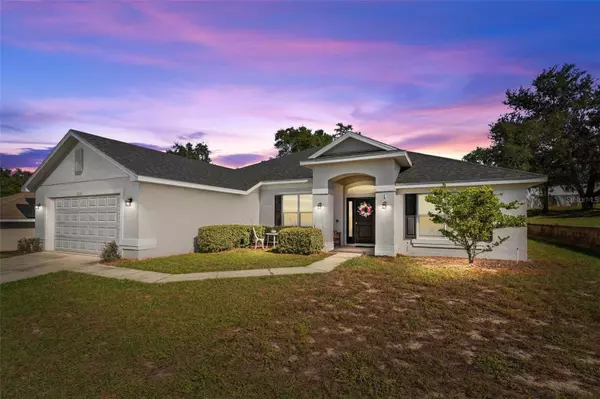
UPDATED:
Key Details
Property Type Single Family Home
Sub Type Single Family Residence
Listing Status Active
Purchase Type For Sale
Square Footage 2,331 sqft
Price per Sqft $158
Subdivision Leesburg Ashton Woods
MLS Listing ID TB8445149
Bedrooms 4
Full Baths 3
HOA Fees $82/qua
HOA Y/N Yes
Annual Recurring Fee 328.0
Year Built 2018
Annual Tax Amount $4,946
Lot Size 0.310 Acres
Acres 0.31
Property Sub-Type Single Family Residence
Source Stellar MLS
Property Description
Location
State FL
County Lake
Community Leesburg Ashton Woods
Area 34748 - Leesburg
Zoning R-2
Interior
Interior Features Other
Heating Central
Cooling Central Air
Flooring Ceramic Tile, Concrete
Fireplace false
Appliance Dishwasher, Disposal, Microwave, Other, Refrigerator
Laundry Inside
Exterior
Exterior Feature Other
Parking Features Assigned
Garage Spaces 2.0
Utilities Available Other
Roof Type Shingle
Porch Covered, Deck, Patio, Porch
Attached Garage true
Garage true
Private Pool No
Building
Entry Level One
Foundation Slab
Lot Size Range 1/4 to less than 1/2
Sewer Public Sewer
Water Public
Architectural Style Contemporary, Ranch
Structure Type Other,Stucco
New Construction false
Others
Pets Allowed No
Senior Community No
Ownership Fee Simple
Monthly Total Fees $27
Acceptable Financing Other
Membership Fee Required Required
Listing Terms Other
Special Listing Condition None
Virtual Tour https://www.propertypanorama.com/instaview/stellar/TB8445149

GET MORE INFORMATION



