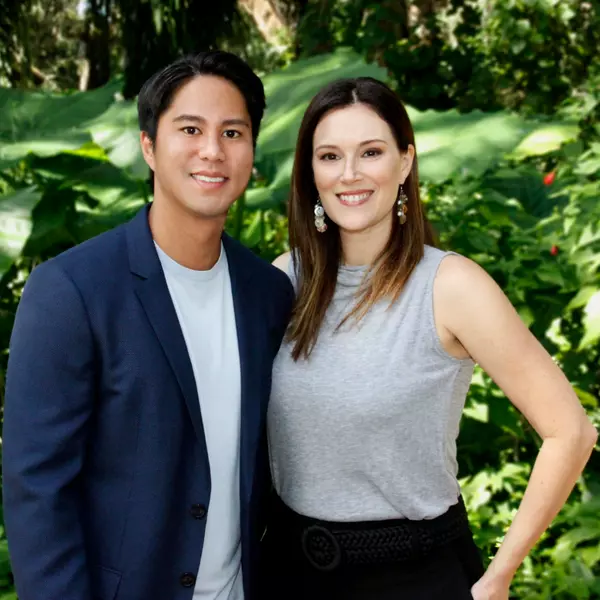For more information regarding the value of a property, please contact us for a free consultation.
Key Details
Sold Price $362,500
Property Type Single Family Home
Sub Type Single Family Residence
Listing Status Sold
Purchase Type For Sale
Square Footage 1,929 sqft
Price per Sqft $187
MLS Listing ID O5837606
Sold Date 04/03/20
Bedrooms 4
Full Baths 3
HOA Y/N No
Year Built 1952
Annual Tax Amount $4,252
Lot Size 0.380 Acres
Acres 0.38
Lot Dimensions 50x
Property Sub-Type Single Family Residence
Source Stellar MLS
Property Description
Lakefront 4/2 Home located on Bass Lake in downtown Orlando! The sellers recently did a full kitchen remodel with coastal colored cabinetry and stainless steel appliances. Upon walking into the home, you are surrounded by lakefront views and gorgeous sunsets at night! This home features a living room, formal dining room, and a large backyard with an in-ground pool. The master suite takes up the entire second floor and offers a large sitting area with a wood burning fireplace as well as a 37x13 balcony overlooking the lake. Roof is only a few years old and the home has two new AC units. Located minutes from the downtown area, with easy access to major highways and A rated schools. No HOA! https://www.propertypanorama.com/instaview/stellar/O5837606
Location
State FL
County Orange
Area 32806 - Orlando/Delaney Park/Crystal Lake
Zoning R-1A
Rooms
Other Rooms Formal Dining Room Separate
Interior
Interior Features Ceiling Fans(s), Crown Molding, Solid Wood Cabinets, Split Bedroom, Stone Counters, Walk-In Closet(s), Window Treatments
Heating Central
Cooling Central Air
Flooring Carpet, Laminate, Wood
Fireplaces Type Wood Burning
Furnishings Unfurnished
Fireplace true
Appliance Dishwasher, Microwave, Range, Refrigerator
Laundry In Garage
Exterior
Exterior Feature Balcony, Fence, Irrigation System, Lighting, Rain Gutters, Sliding Doors
Parking Features Driveway, Oversized
Garage Spaces 4.0
Pool Child Safety Fence, In Ground
Utilities Available Cable Available, Electricity Connected, Street Lights
Waterfront Description Lake
View Y/N 1
Water Access 1
Water Access Desc Lake
View Water
Roof Type Shingle
Porch Deck
Attached Garage false
Garage true
Private Pool Yes
Building
Lot Description Paved
Story 2
Entry Level Two
Foundation Slab
Lot Size Range 1/4 Acre to 21779 Sq. Ft.
Sewer Septic Tank
Water Public
Structure Type Block
New Construction false
Schools
Elementary Schools Conway Elem
Middle Schools Conway Middle
High Schools Boone High
Others
Pets Allowed Yes
Senior Community No
Ownership Fee Simple
Acceptable Financing Cash, Conventional, VA Loan
Listing Terms Cash, Conventional, VA Loan
Special Listing Condition None
Read Less Info
Want to know what your home might be worth? Contact us for a FREE valuation!

Our team is ready to help you sell your home for the highest possible price ASAP

© 2025 My Florida Regional MLS DBA Stellar MLS. All Rights Reserved.
Bought with Cynthia Luedke KELLER WILLIAMS ADVANTAGE REALTY
GET MORE INFORMATION

