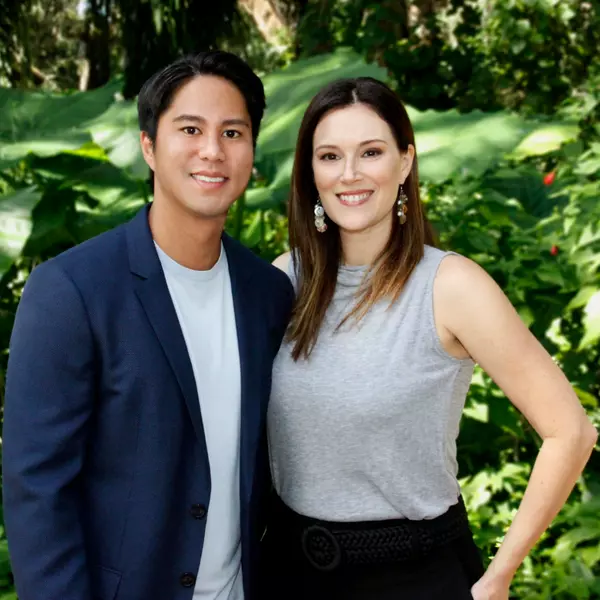For more information regarding the value of a property, please contact us for a free consultation.
Key Details
Sold Price $260,000
Property Type Single Family Home
Sub Type Single Family Residence
Listing Status Sold
Purchase Type For Sale
Square Footage 1,496 sqft
Price per Sqft $173
MLS Listing ID O5938915
Sold Date 06/23/21
Bedrooms 4
Full Baths 2
Construction Status Completed
HOA Y/N No
Year Built 1961
Annual Tax Amount $1,255
Lot Size 10,454 Sqft
Acres 0.24
Lot Dimensions 102' x 100'
Property Sub-Type Single Family Residence
Property Description
NEW RENOVATION & REIMAGINED! This 4/2 double lot home was literally turned on its side. The entrance is now on the previous side of the house, now facing land, trees, and no neighbors or HOA! Zoning changes make the two neighboring lots not sufficient for a new home build. From the parking in front of the garage take the garden-like path to and ascend your enormous front patio where you can relax and enjoy an evening dinner or breakfast in the sunshine. As you go up the next steps enter through french doors into your foyer/formal dining area with stunning tray ceiling and cove lighting. The ceiling height is 9 1/2 ft giving this open floor plan a greater sense of space. The living room to your left, just past the restored knee wall also has a tray ceiling with underneath lighting and a large ceiling fan. The focal point is a wood burning fireplace that is both contemporary and rustic with its heavy wood mantle and stone facade. To the right of your entrance is the beautiful kitchen with a cooking center island with range hood duct and where the cook can engage in conversation with friends and family who sit on stools by overhanging granite countertop. The kitchen has all new stainless steel appliances and two full sides of cabinets with granite counter. Plus the kitchen goes on to an eat-in dining area with picture window to the tree lined landscape. Beyond the kitchen is the laundry room which also houses the water heater for the home and there is another door that exits to the outdoors. There are two bathrooms one that is off the living room with a tub/shower and is convenient to guests and the three bedrooms off the living room and foyer. The master in-suite bathroom has dual sinks and shower. In the master bedroom there is a focal feature of a barn door that slides for privacy. The one car garage has a brand new remote and keypad door pad with entrance to the home through the living room and close to the bathroom. Energy efficient windows, extra sound insulation, and security alarm system completes this remodeling. The location is close to everything, Rt 417, I-4, Downtown Sanford and the Sanford Airport. A fence would allow a very private location with trees all around for shady picnicking and fun play.
Location
State FL
County Seminole
Area 32771 - Sanford/Lake Forest
Zoning NO INFO
Interior
Interior Features Ceiling Fans(s), Crown Molding, Eat-in Kitchen, High Ceilings, Master Bedroom Main Floor, Open Floorplan, Stone Counters, Tray Ceiling(s)
Heating Central
Cooling Central Air
Flooring Ceramic Tile, Hardwood
Fireplace true
Appliance Dishwasher, Microwave, Range, Range Hood, Refrigerator
Exterior
Exterior Feature Sidewalk
Parking Features Garage Door Opener, Garage Faces Side
Garage Spaces 1.0
Utilities Available BB/HS Internet Available, Cable Available, Electricity Connected
View Trees/Woods
Roof Type Shingle
Porch Front Porch
Attached Garage true
Garage true
Private Pool No
Building
Entry Level One
Foundation Crawlspace
Lot Size Range 0 to less than 1/4
Sewer Septic Tank
Water Private, Well
Structure Type Wood Frame
New Construction false
Construction Status Completed
Schools
Elementary Schools Bentley Elementary
Middle Schools Greenwood Lakes Middle
High Schools Lake Mary High
Others
Senior Community No
Ownership Fee Simple
Acceptable Financing Cash, Conventional, FHA, Other, VA Loan
Listing Terms Cash, Conventional, FHA, Other, VA Loan
Special Listing Condition None
Read Less Info
Want to know what your home might be worth? Contact us for a FREE valuation!

Our team is ready to help you sell your home for the highest possible price ASAP

© 2025 My Florida Regional MLS DBA Stellar MLS. All Rights Reserved.
Bought with CHARLES RUTENBERG REALTY ORLANDO


